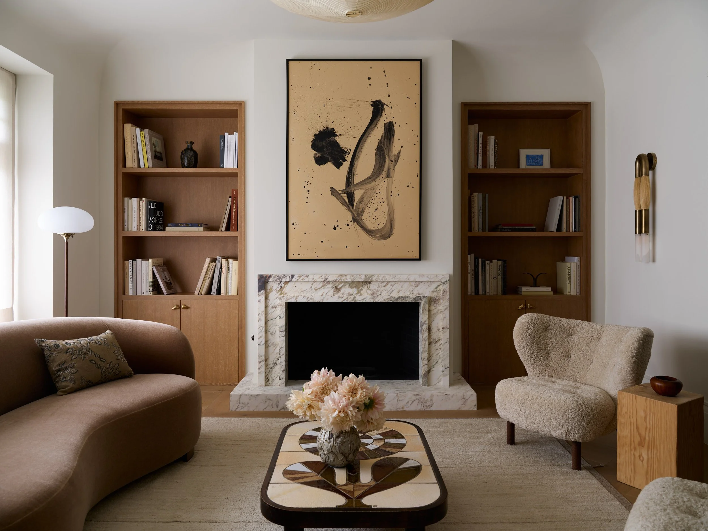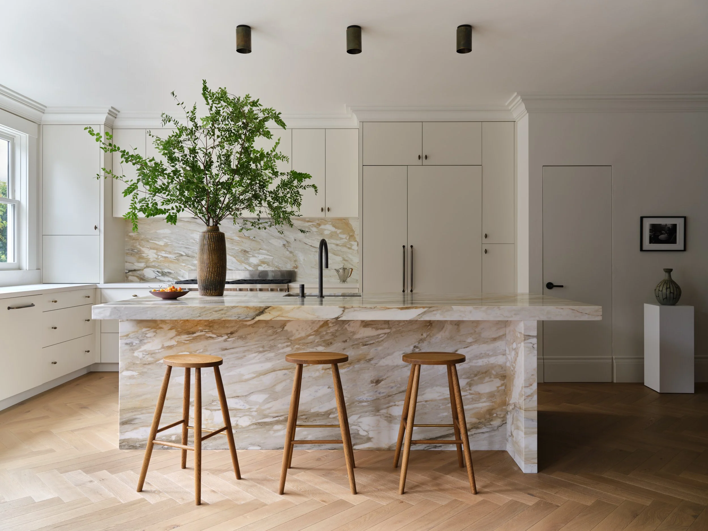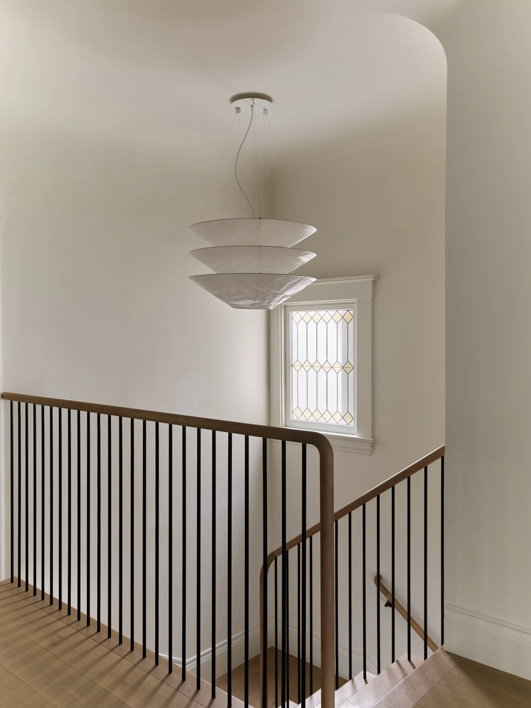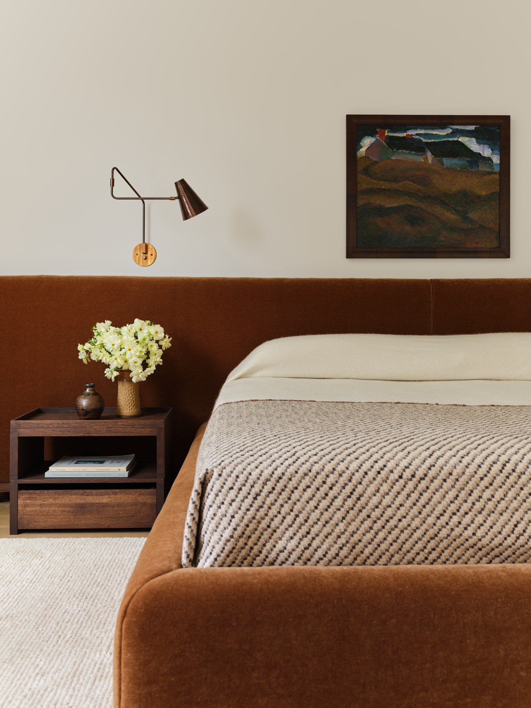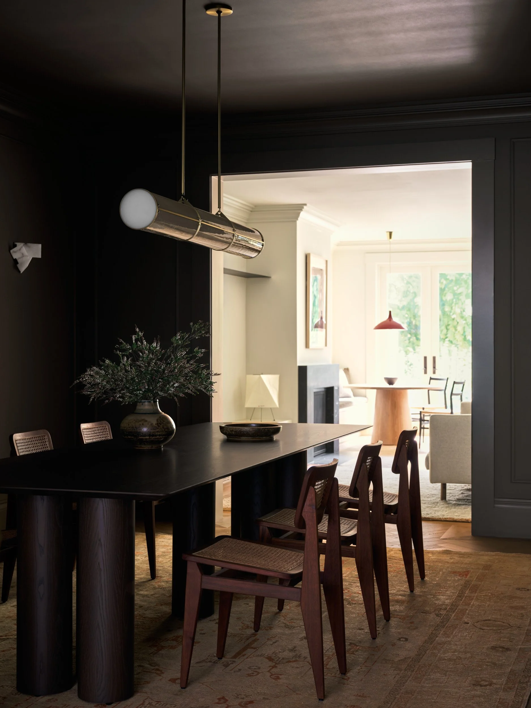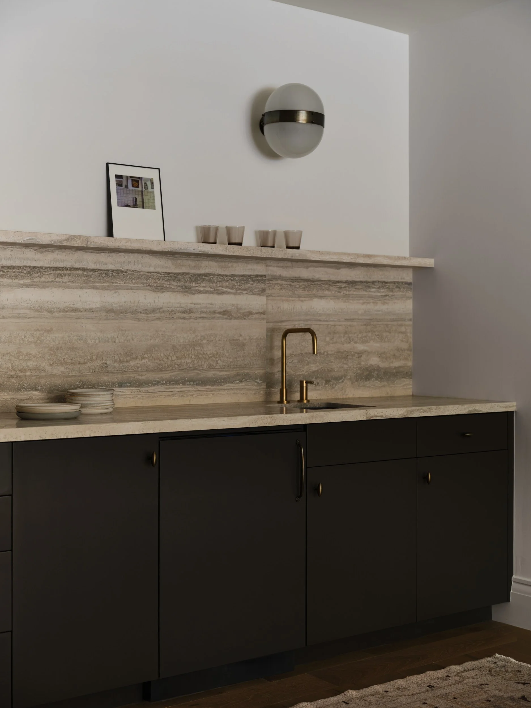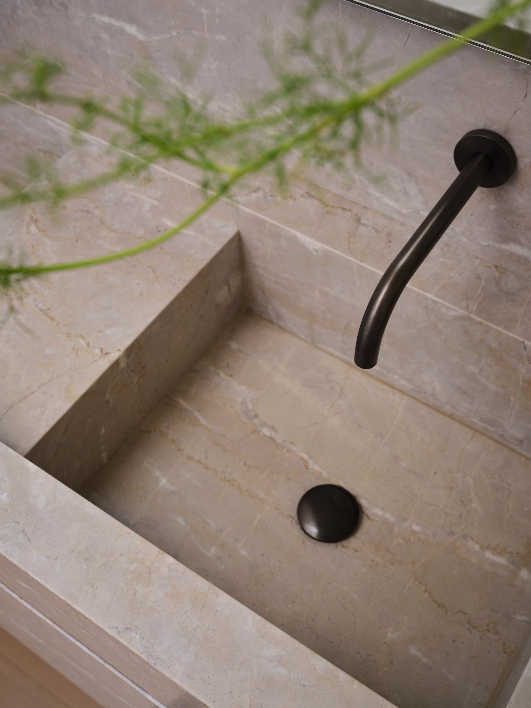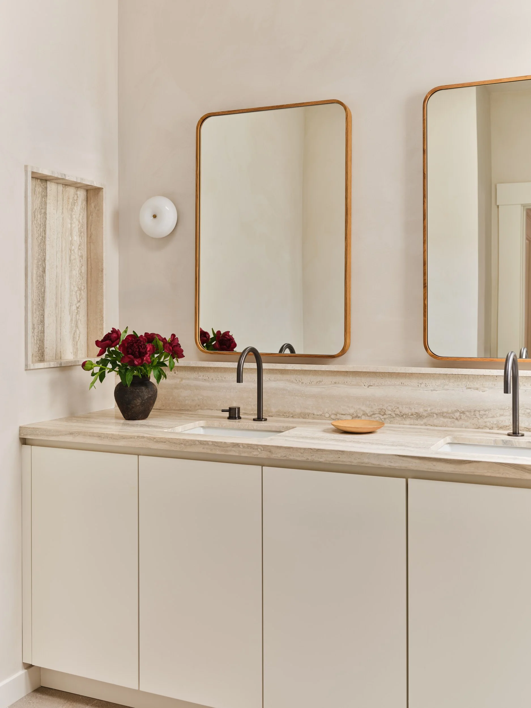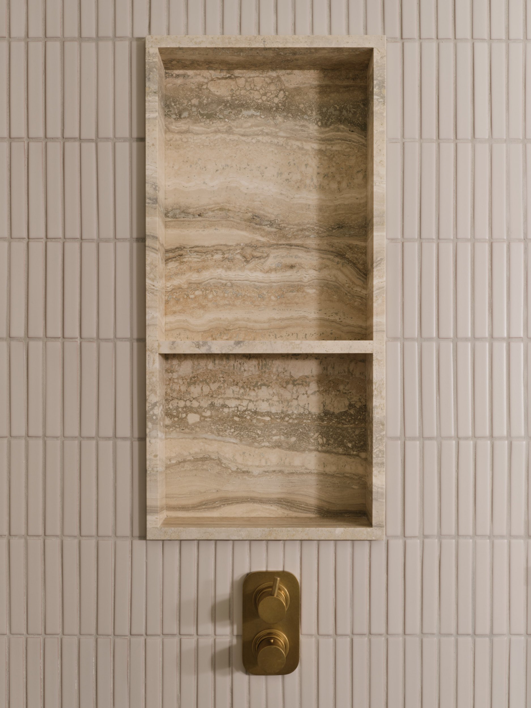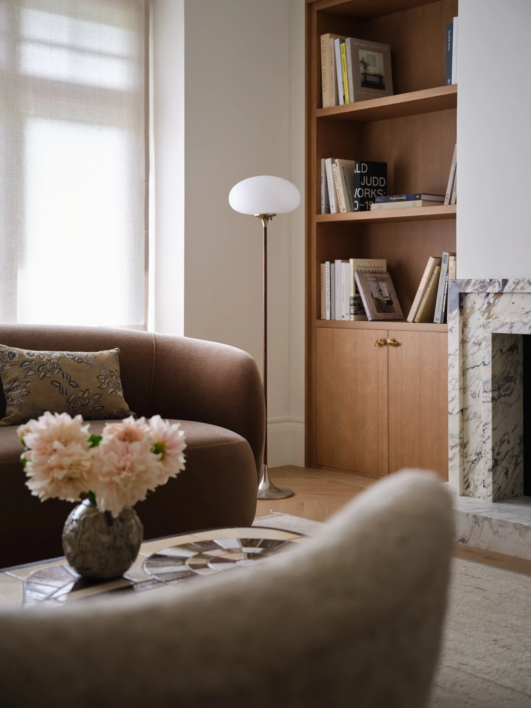
Lake District Renovation
San Francisco, CA
This renovation of a classic Edwardian townhome in San Francisco’s Lake District reimagines a historic residence for contemporary living while preserving its architectural heritage. The project aims to strike a balance between traditional detailing and modern spatial clarity.
The new design sought to create a more open and connected interior, enhancing flow and light throughout the home. A defining feature of the project is the transformation of the central stairs. While retaining the majority of the original treads, but reworking the geometry, the stair now unfolds in a soft, rounded form in all locations—introducing a sculptural element that subtly shifts the experience of circulation. An added stained-glass window above casts subtle colors throughout the stairwell.
Natural materials, custom millwork, and a refined palette support a calm, cohesive interior environment. The design embraces restraint and precision, allowing the home's historic character to coexist with carefully integrated modern interventions. The result is a residence that feels both grounded and renewed.
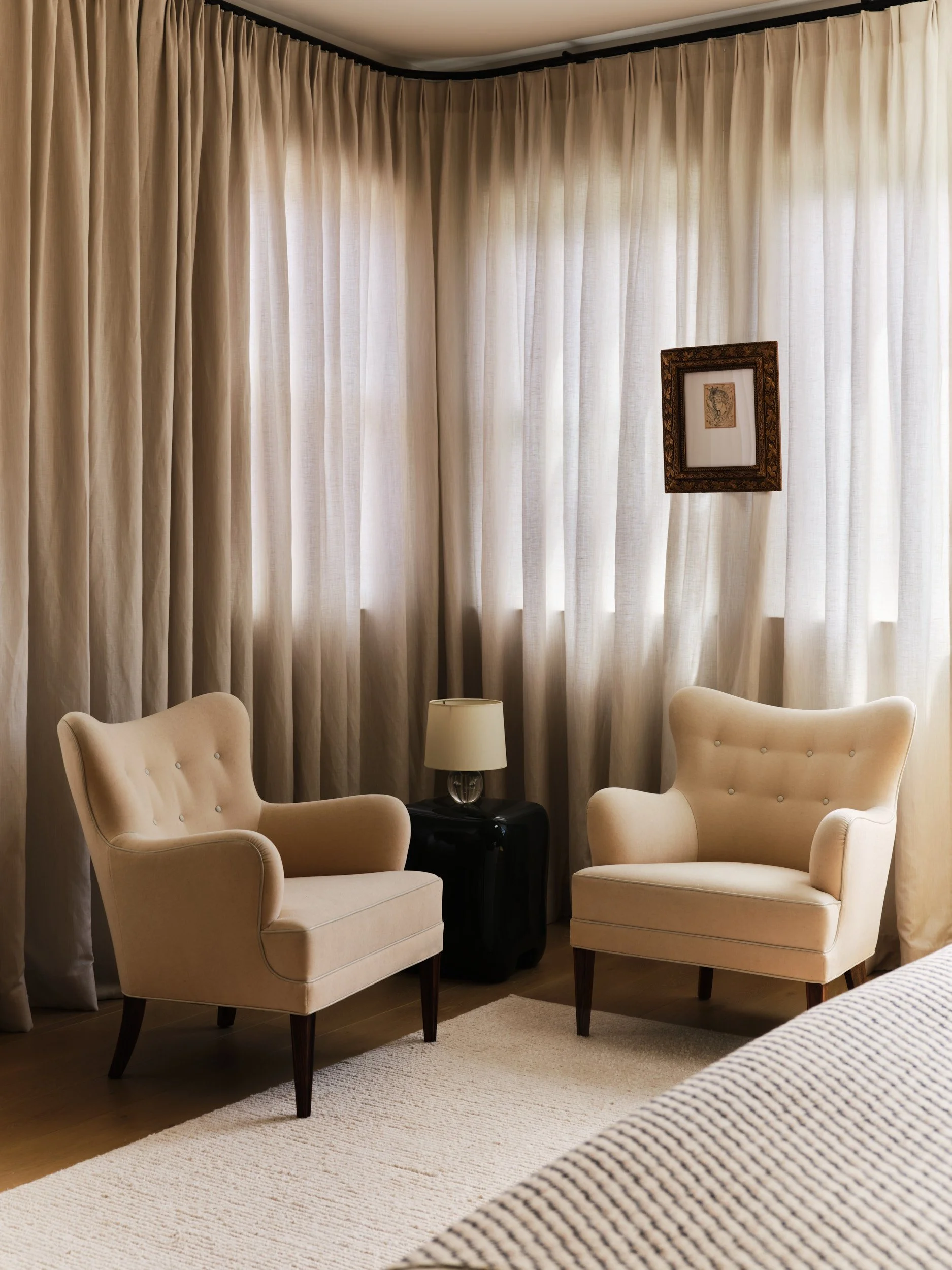
Role: Architect
Size: 3,500 sf
Interior Design: Innen Studio
Photography: Elias Blanton
Builder: Grain Construction
Status: Completed
Year: 2024-2025

